The Acoustics of Enclosed Spaces the Secret, Indissoluble Bond between Music and Architecture
ABSTRACT
Sound is created by a vibrating body, thus giving rise to waves which pass through the air by a series of compressions and rarefactions. If this vibration is regular, the
sound which results is musical and has a particular frequency. If it is irregular, we hear noise.
Sounds move away from their source towards us and have various acoustic qualities: the relationship which every source of sound has with the medium through which it passes changes the way we perceive it, and its timbre, communication, expression, and tone.
This is what happens in an auditorium, where we can say that the acoustics are “good” or “bad,” i.e. whether the sound resonates properly. Sounds and spaces go together like a hand and a glove, and the space will always necessarily change the nature of the sound within it.
INTRODUCTION
...it is hard to describe what cannot be seen. Indeed, the very nature of sound which cannot be fully understood is ethereal.
1. SOUND PROPAGATION
A musician creates a disturbance which spreads outwards via sound waves until it reaches the listener. The paths taken by these sound waves can be shown diagrammatically. Some sound waves will reach the listener directly without interruption, whereas others are reflected back by surfaces.
The paths shown in figure 1 are one of the many ways they can be shown. The physical and mathematical models used to give a more detailed picture are usually much more complicated.
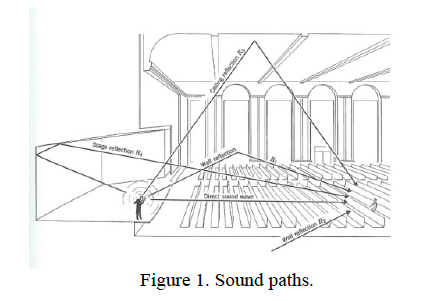
The equation – which is anything but simple – shown in figure 2 is what mathematicians call “differential,” “derived partial,” or “non homogeneous.” It describes the interaction between the sound source, the medium (air), and the surfaces (structures) enclosing the space. This formula includes an equation known as the Kirchhoff-Helmholtz.

This equation shows that sound pressure p(x), at any place in a listening room, depends upon the pressure at the source and its interaction with fluid, caused by the sound wave and the surfaces which enclose the room (surface A). This interaction is expressed as an integral at the surface, where G is the relationship between source and listener.
The physical characteristics of the architectural shapes limiting the space are the “outline conditions” of the problem in question, and they determine its solution, i.e. they define what the listener will hear. For a musician playing outdoors, where there are no surfaces to reflect the sound wave, the source can be represented as “punctiform,” or very much smaller
than the space where the sound wave is being propagated. The sound pressure which reaches the listener can be cultivated using the mathematical function known as Kernel Green’s function.
Anyway, the principal dimensions in the equation (distances, geometry, volume, position and type of sound, and type of surface) become the determining factors for the acoustic quality of the area where the sound is heard when the frequency of a particular event changes.
2. SOUND DIFFUSION
Waves striking the various surfaces inside an auditorium are partly reflected, partly absorbed, and partly transmitted to the outside. Sound spaces must therefore be “double wrapped,” the inner wrapping being the Acoustic Response inside the room (which must be as great and as homogenous as possible), and the outer wrapping the passage of sound waves to the outside (which determines its sound insulation properties1). Planning the “outer wrapping” is extremely complicated;
The nature of the reflected sound, its spectrum, harmonics, and timbre all depend upon the geometric and physical properties (modulus of elasticity or Young’s modulus, and Poisson’s coefficient) of the coating inside the room, as well as the wavelength of the incident sound. If a surface is flat and smooth it will reflect sound waves like a mirror, but the type of reflection will change as its shape and material change, and reflection is also affected by how it is attached to the wall or floor underneath.
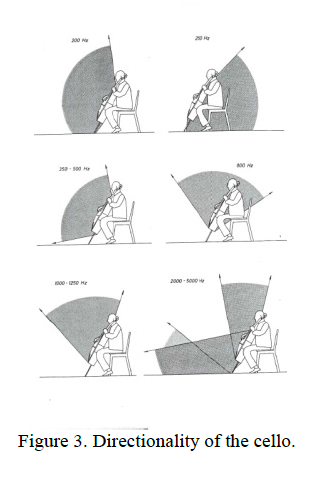
Particular attention must be given to the materials and methods used to attach it, because these can affect certain frequencies and can change the sound characteristics of certain architectural features when struck by sound waves.
Certain geometrical features can “improve” acoustics, whereas others can worsen them. Concave surfaces, for example, can focus sound waves on a particular point, and must therefore be avoided; it is better to use convex surfaces, which spread sound waves out in all directions. Deciding where and when to put mirror-type reflections or diffused reflections is a very sensitive part of architectural planning.
Sound waves which are spread out over a wide area will give the impression of enveloping the listener, whereas mirror-type reflections allow one to identify where sound is coming from and the characteristics of its source. This also allows one to sense where an instrument is in an orchestra, because it can never be an omni-directional source (except at very low frequencies). Only with an omni-directional source does the power of a sound
source remain constant at a constant distance, at whatever angle it is measured. The Figure below shows the best positions to listen to a cello at different frequencies.
3. SOUND REFLECTION
Finally, if one wants to change the acoustic response of a concert hall according to
a sound event, planning becomes even more difficult. Among the various
architectural elements which can be used are pivoting panels which reflect sound
on one side and absorb it on the other. This is in addition to panels which can
regulate sound levels in a concert hall, and therefore energy dispersion into the
environment by adjusting the amount of sound they absorb or reflect.
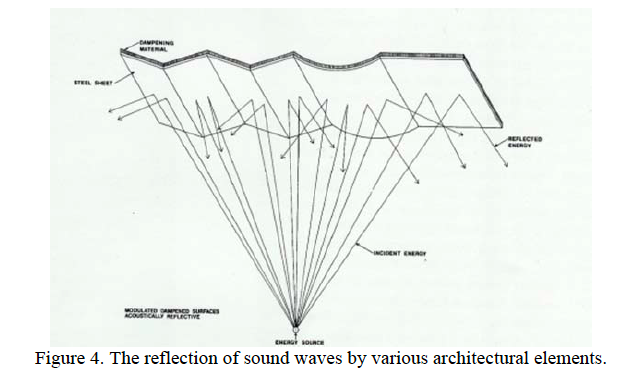
Understanding the acoustic nature of architectural elements helps one when designing concert halls for a specific purpose, makes listening to music a unique experience, and gives back complexity to the relationship between sound and space.
The sound-time continuity of music thus becomes a guide to planning when thinking about acoustic phenomena in those architectural spaces where they occur.
An auditorium is “good” when the time needed for a sound to decay (“reverberation time”) is suitable for the purposes of the place where it is produced. Ideal decay times depend upon the type of sound source involved (e.g. voice, church organ, chamber orchestra, symphony orchestra, and so on) and the type of space where the music is to be played (concert hall, church, opera house), as shown in Figure 5.
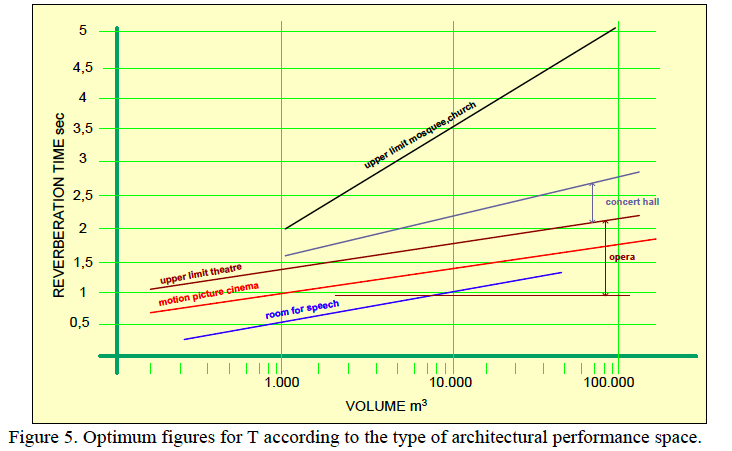
Reverberation times were calculated in the early 20th century by Sabine – the first person to notice that the time taken for a sound to decay or disappear after the initial impulse given by the source increases as the volume (V) of the concert hall increases, and decreases as the number of sound-absorbent surfaces increases

Nowadays more sophisticated criteria are used to assess the space-time ratio of sound quality. They are based upon impulse responses, the theory of sound analysis which “objectivises” certain sensations typical when listening, and translates into scientific language that which is more often found in the language of music and sound perception. Indices such as “clarity,” “intimacy,” and many others describe a listener’s sensations when immersed in sound and wrapped up by it, the ability to perceive the colour, timbre, and generally speaking the dynamics of musical instruments.
Indeed it must never be forgotten that all physical phenomena are surrounded by perceptions and sensations, which change them into aesthetic considerations.
Clarity and intimacy indices are acoustic conditions which organise the density and structure of sounds to bring out those phenomena the composer wishes when a piece of music is listened to. This means “opening thngs up” to conditions
and sensations which arise out of the vibrations in a musical instrument.
Background noise can also be controlled so that it becomes negligible, inaudible, and almost absent. Noise indices require that mechanical noise in concert halls, mostly caused by air conditioning equipment, does not rise above 25dB. Such a low level can only be reached by using low-power fans. This is usually achieved by placing the openings under the listeners’ chairs, connected to an air chamber far underneath the stalls, with warmer air drawn in at ceiling height.
4. ACOUSTICS DESIGN
Although acoustic and architectural designs for concert halls now use the latest physical and mathematical models, there is no real break with what was done in the past, because even today we tend to use the best examples from history. The shape of the Musikverein in Vienna, considered one of the most acoustically perfect concert halls in the world, is still very widely used today. Its shape is known as the “shoe box,” which perfectly describes what it looks like.
The sound response of the Musikverein is due to its geometrical proportions (especially the ratio of volume to number of listeners) and how its surfaces are decorated: its Caryatids, friezes, and tympani diffuse the sound, thus avoiding standing waves and giving listeners a once-in-a-lifetime experience.
A more recent example is the Berlin Philharmonic Concert Hall (designed by Hans Scharoun). Listeners sit in a vineyard-style seating arrangement. The volume of this type of shape can hold more listeners, and the orchestra can be seen much better. This is a solution to that common psychological problem whereby if we cannot see something properly we think we cannot hear it properly either.
Psychoacoustics specialists confirm this with objective physical parameters to show that our acoustic and visual perceptions are very closely linked.
The two different types have been brought together in Italy in a great architectural work opened in 2002, the il Parco della Musica in Rome designed by Piano.
The Sala Sinopoli, with seating for 1,200 listeners, is a direct heir to the Musikverein, and its largest concert hall, the la Santa Cecilia (with seating for 2,800), develops even further the vineyard type of audience distribution. In the latter case, since there are no previous examples for concert halls of this size planners had to use mathematical simulation models and physical models on a scale of 1:20 to see if there were any echoes or sound distortions.
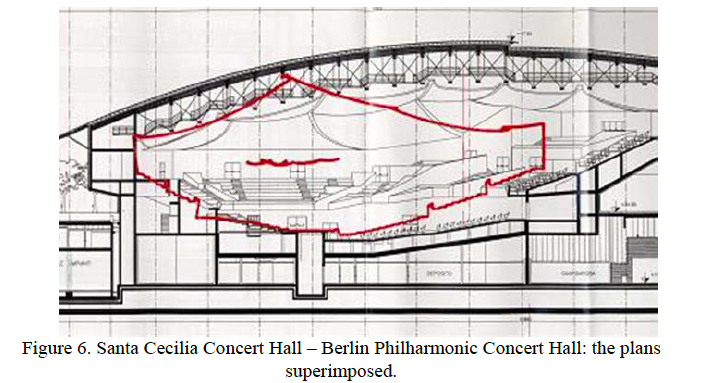
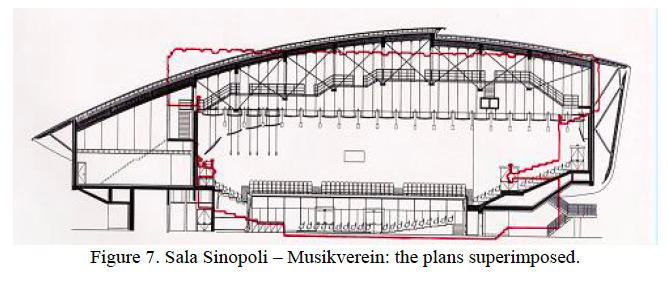
In Milan a musical miracle has been worked with the new Auditorium.
“It feels like I am conducting from inside the guts of a cello.” So said conductor Riccardo Chailly about the building designed by Giancarlo Marzorati, with acoustics studies carried out by Enrico Moretti, where the acoustics are said to be at utmost level, in what has been referred to as the “greenhouse of harmonies.”
... CONTINUE ...
