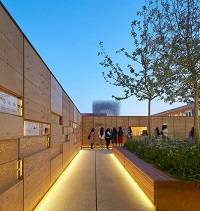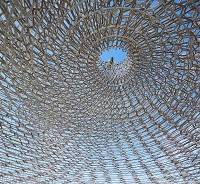Un alveare in alluminio per il Padiglione UK
Alcune informazioni sul Padiglione UK a Expo Milano 2015
 IL PADIGLIONE
IL PADIGLIONE
L’immagine che ispira la forma del padiglione inglese è quella dell’alveare, metafora dell’operosità e del fermento culturale, della creatività e dell’innovazione. Il Padiglione del Regno Unito copre un'area di 100 m x 20 m. Il percorso dei visitatori inizia fuori dal Padiglione, in mezzo ai prati fioriti, e poi giunge all’alveare. Nel prato del Padiglione del Regno Unito sono state piantate varietà tradizionali di fiori britannici tra cui erica, ranuncolo e acetosa.
La sola struttura reticolare in alluminio dell'Alveare occupa un volume di circa 14 m3 pesa 50 tonnellate. Questo è costituito da 169.300 singoli componenti strutturali (alluminio tagliato a laser) ed è illuminato da 891 luci LED, che trasmettono le informazioni provenienti da un vero alveare situato a circa 1400 km di distanza a Nottingham, Regno Unito. Questo rende l’edificio sempre diverso e “vivo”. I pezzi di alluminio, disposti a formare dei moduli esagonali, sono disposti secondo una spirale filotattica come quella dei girasoli. Il montaggio della struttura è stato molto complesso e ha richiesto anche l’utilizzo di manodopera specializzata: alcuni tecnici sono andati in cima all’alveare, all’altezza di 14 metri, per verificare che il montaggio della struttura fosse idoneo.
“La tecnologia su cui si basa l’alveare è stata sviluppata dal Dott. Martin Bencsik della Nottingham Trent University. Le sue ricerche sul monitoraggio della salute degli alveari, sviluppate per combattere il calo degli insetti impollinatori, è stata una delle fonti di ispirazione per la progettazione dell’alveare”
L’edificio – scultura è opera di un artista inglese; al termine dell’Expo verrà smontato e rimontato in Gran Bretagna.
AUTORI
• BDP – Responsabile progetto architettonico e landscaping del Padiglione britannico
www.bdp.com
• Dott. Martin Bencsik – Docente di fisica ed esperto di tecniche applicate all’apicoltura
www.ntu.ac.uk/apps/staff_profiles/staff_directory/1253820/26/martin_bencsik.aspx
• Wolfgang Buttress – Ideatore e responsabile progetto artistico Padiglione britannico
www.wolfgangbuttress.com
• Hannah Corbett – Commissario Generale
www.twitter.com/CGHannahCorbett
• Simmonds Studio – Responsabile soluzioni strutturali per il Padiglione britannico
www.simmondsstudio.com
• Squint Opera – Agenzia creativa per il Padiglione britannico
www.squintopera.com
• Stage One – Azienda costruttrice del Padiglione britannico
www.stageone.co.uk
SITI UTILI
• @UKPavilion2015 (http://ow.ly/MdzPc) #GrowninBritain
• Instagram (http://ow.ly/MBsy2) #GrowninBritain
• Flickr Gallery (http://ow.ly/MdzI4)
• YouTube Playlist (http://ow.ly/IRYfg)
• UK at Milan Expo 2015 on Gov.uk (http://ow.ly/IRYr6)
• UK Pavilion 2015 on www.ukpavilion2015.com (http://ow.ly/MdDaK)
• Grown in Britain Global Business Programme on Horizon (http://ow.ly/HGzJs)
(Fonte: Ufficio Stampa UK)
Intervista a Tim Leigh, Sales & Marketing Director di Stage One
- What are the main materials used and why were they chosen? Resolution of any criticalities.
The Hive is built largely from aluminium with a small amount of steel where heavy loading of components occurs. Aluminium was chosen because of its light weight and ease of machining. Wolfgang was also keen to exploit the aesthetic qualities that can be achieved by the reflected light from the surface of the aluminium. The Hive structure contains 169,300 components and weighs approximately 52 tonnes.
The remainder of the Pavilion site uses plywood and weathering steel. The plywood we used comes from a sustainable source and is a cost effective construction material. The weathering steel was chosen for its aesthetic qualities. As the planting matured on the Pavilion site, so too the weathering steel would rust and change in character. It was this evolution in the look and feel of the Pavilion that was important to the designers.
- Relationship between professionals. With such complex design and construction works it is easy to have interference across skills and competencies. What interference have you encountered? How were they handled? Which criticalities have been resolved during the design phase and which ones during the construction phase?
This project was a real collaboration. BDP, Wolfgang, Tristan Simmons & Stage One were the key collaborators, however there were additional parties involved in some of the subcontract activities too. It wasn’t always easy, however any interference was largely due to the very compressed timeframes and tight budgets that were in play. Because Stage One had the role of Main Contractor we were responsible for the master schedule and delivering the project on time. Resolution was achieved by continual review of the process and very detailed planning.
During the design phase the main challenges were approach to construction and value engineering the design to meet the budget. During the construction phase the challenges were largely around scheduling of works in the most efficient manner.
- What computational tools have been used and how did the interaction with architectural design and plant engineering take place?
The structural engineering calculations for the Hive were performed by Tristan Simmonds Studio. He did the majority of the computation on the structure.
From a manufacturing point of view, all of the parts were drawn for manufacture by Stage One using AutoCAD Inventor. There were over 4,500 hours spent drawing the parts for the Pavilion.
Scarica la brochure sul padiglione




