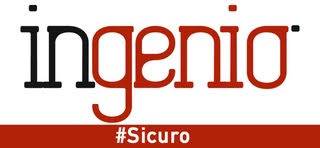Miglioramento sismico di un edificio industriale con sistemi PBO-FRCM
Miglioramento sismico di un edificio industriale con sistemi PBO-FRCM
Seismic retrofit of an industrial structure with PBO-FRCM
Music City Mall” is a building with an area of 11,693 square meters providing space for music production as well as a meeting place with dance room, bar, fitness centre and a 1500 seats theatre. The building is the first example in Marghera, Italy, of refurbishment of an abandoned factory obtained by wrapping the existing concrete skeleton with a skin of thin glass and covering it with a bright canopy resembling a pumping core of music and colours. The existing structure is made of large concrete arches that do not have necessary resistance against seismic actions.
The seismic retrofit consisted of strengthening and increasing the ductility of concrete sections with PBO-FRCM (Fabric Reinforced Cementitious Matrix). FRCM differs from FRP reinforcement systems in that the epoxy resin is replaced with a special stabilized cement matrix. Experimental evidence has shown that PBO-FRCM system has the same mechanical performance of traditional unidirectional carbon FRP. Furthermore, experimental data and those obtained from their elaboration show that FRCM reinforcement has some advantages with respect to the traditional FRP. In particular, FRCM is compatible with the substrate to be reinforced (surface porosity of substrate where system is applied remains unvaried), and durability, especially with respect to temperature and relative humidity, is guaranteed.
1. Introduction
Building known as “City Music Hall” is located in Porto Marghera – Venice.
Porto Marghera is a well-known city famous for its industrial activity from 1917 until ’60 years.
When chemical and petroleum industry started to fall, Porto Marghera started to be depopulated leaving a lot of building empty.
Today the industrial site is gradually renovated as scientific focal point looking for green energy and new technologies. So a lot of old structures need now a refurbishment and a reconversion from old industry to offices compound.
The first example for the city is the “Music City Mall”. It was built in the 1940 and it was used as a coal depot until the ‘70s.
2. The building
The original building, is formed by three bodies: “corpo A”, “corpo B” and “corpo C”.
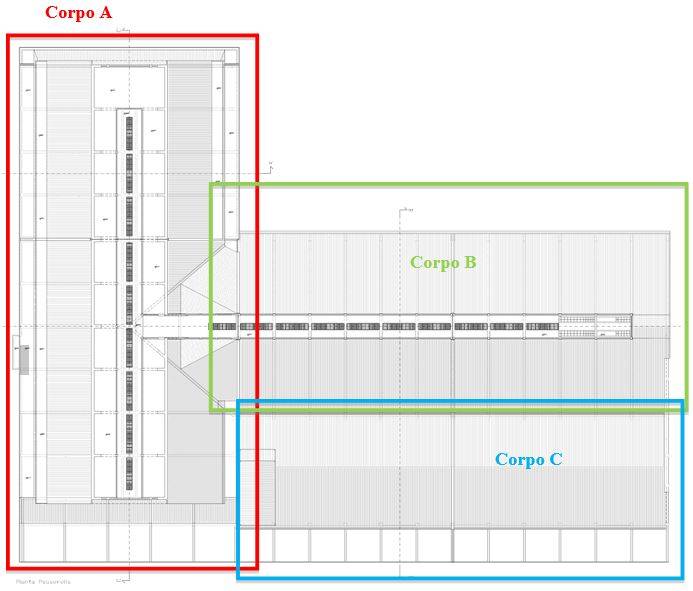
Plan of the building
2.1. Corpo A
Corpo A is formed by 12 concrete archs with 6 m spacing; each arch is 16.3 m high, span is 30 m.
Main beam has tapered section from 300x750 mm to 300x1400 mm according to the bending moments acting on the structure.
The roof is made by “solaio bausta” a typical lightweight concrete slab with masonry alleggerimenti.
This slab is used also as bracing for wind and seismic actions.
There are two thermal joints realized doubling the arches.
2.2. Corpo B and Corpo C
Like Corpo A, Corpo B is formed by 12 concrete archs. They are 11.4m tall and the span is 26m.
Corpo C is a simple concrete frame with a 5 m cantilever. The slabs are the same as Corpo A.
2.3. Condition
The building, unused for years and exposed to the brackish air of the Venice Lagoon was in a bad state .
Expulsion of the covering, rusty reinforcements, widespread disruptions of the concrete are the vastly present all around the building.
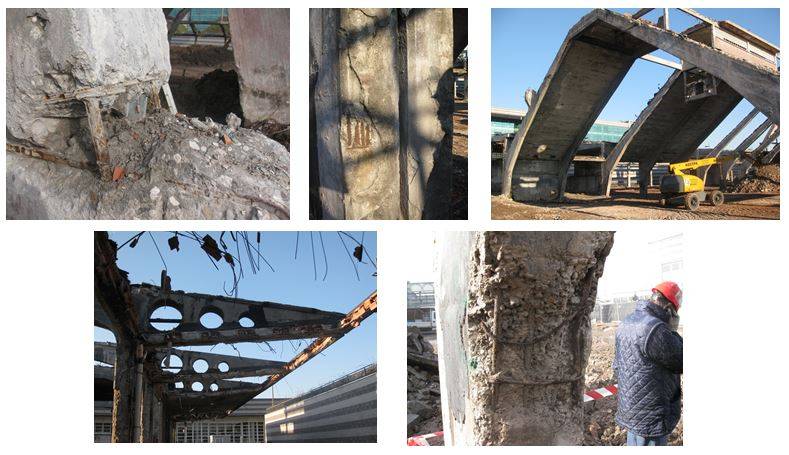
Building before retrofitting
Also there was impacts during the normal activities of coal storing.
For the actual standards and codes there was also poor reinforcements i.e. stirrups in the node between columns and beams.
3. The project
The project foresees the creation of space for music production as well as a meeting place with dance room, bar, fitness centre and a 1500 seats theatre.
To create the necessary space two lofts are created on Corpo A and one on Corpo B.
They are completely independent from existing arches: they are steel frames with flat concrete slabs.
The columns of the frame have the same inclinations as the existing arches. Concrete cores with stairs offer stability and resistance against seismic and wind actions.
On Corpo A there is also a third slab suspended by concrete arches. Here there are all the MEP dotation of the building itself.
The whole old roof slabs are demolished: the concept is to create a glass theca exposing the old concrete skeleton like a dinosaur in a museum. Because the slab gave stability to horizontal forces, new steel bracing are inserted.
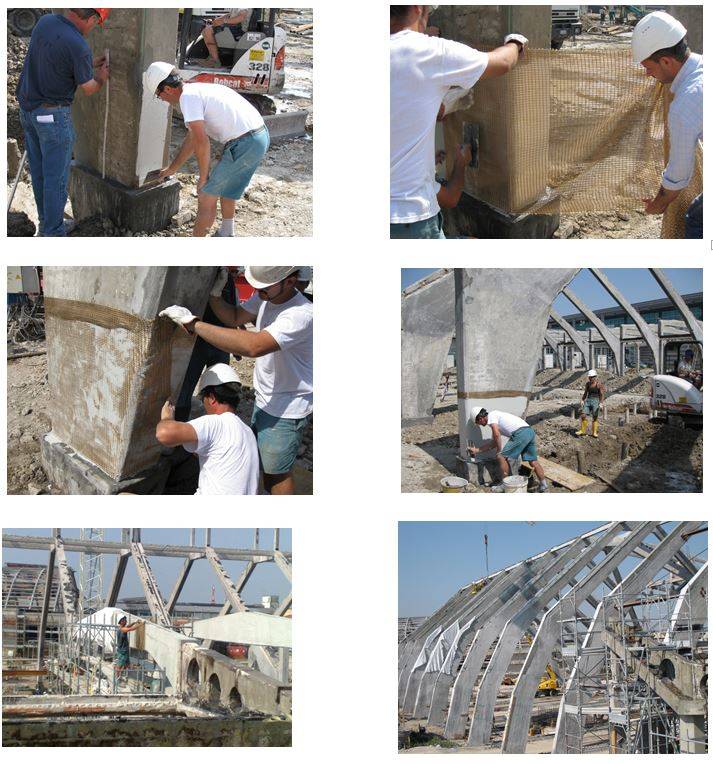
[...] L'ARTICOLO CONTINUA NEL PDF
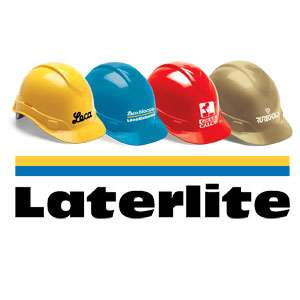
FRCM - Fabric-Reinforced Cementitious Matrix
Con il topic "FRCM" vengono raccolti tutti gli articoli pubblicati sul Ingenio sugli Fabric-Reinforced Cementitious Matrix e riguardanti la normativa, la progettazione, l'applicazione, l'innovazione tecnica, i casi studio, i controlli e i pareri degli esperti.
